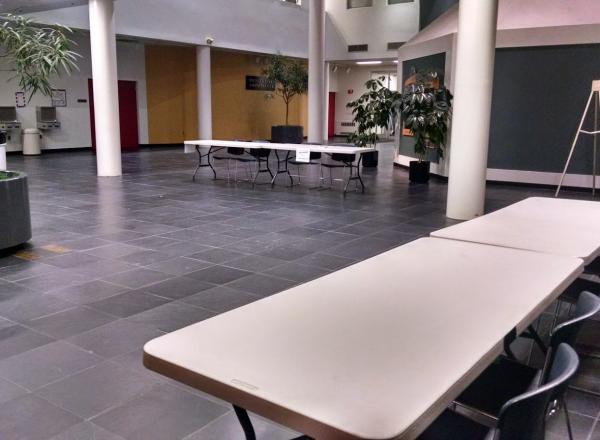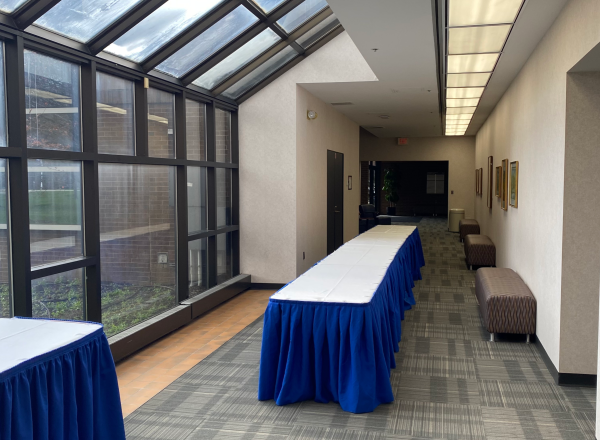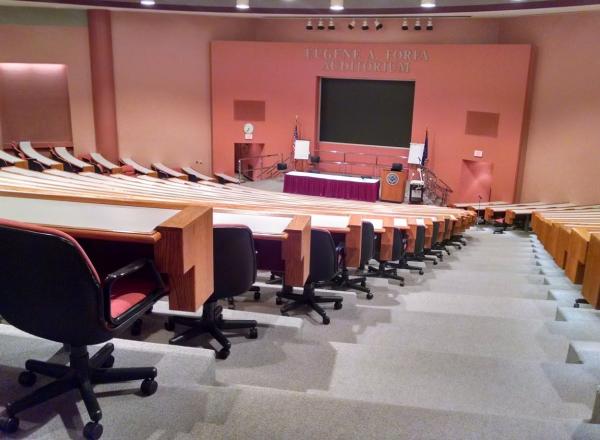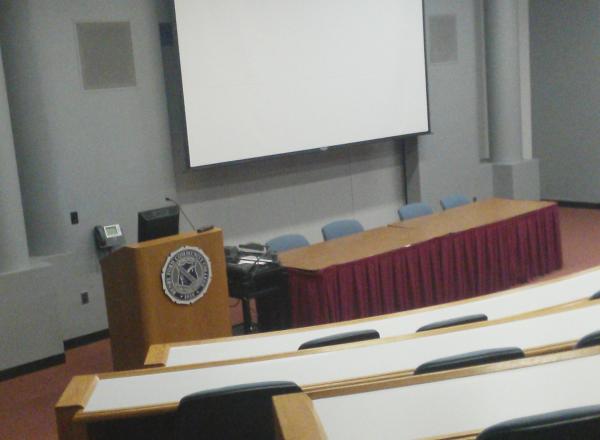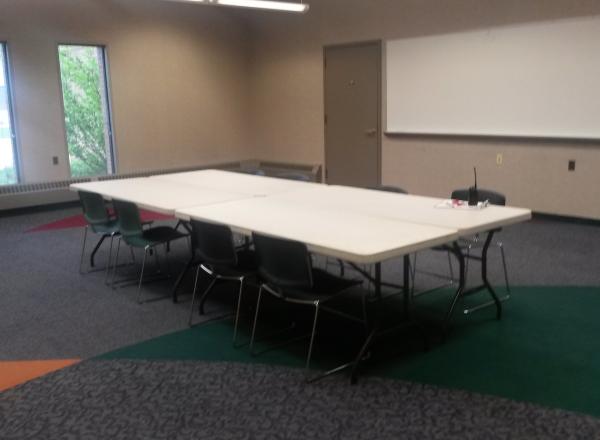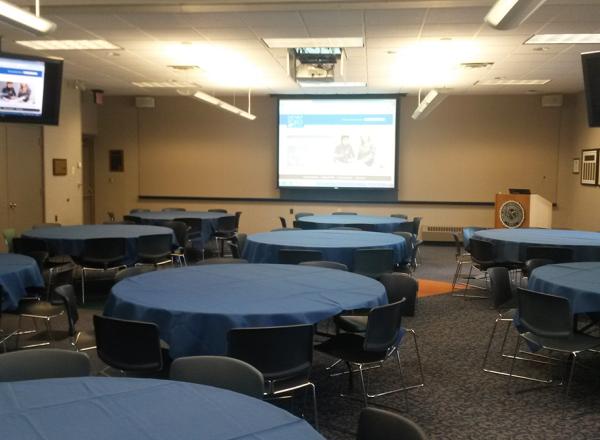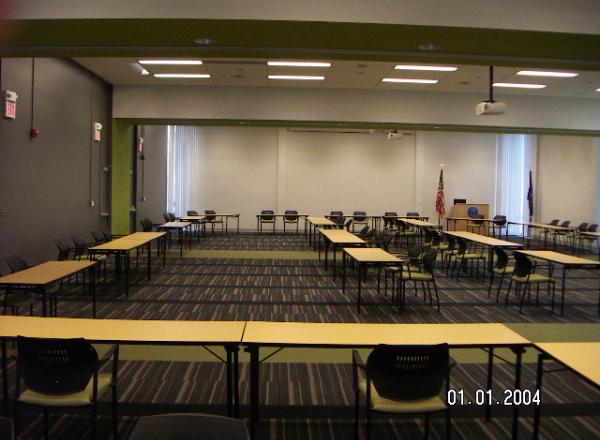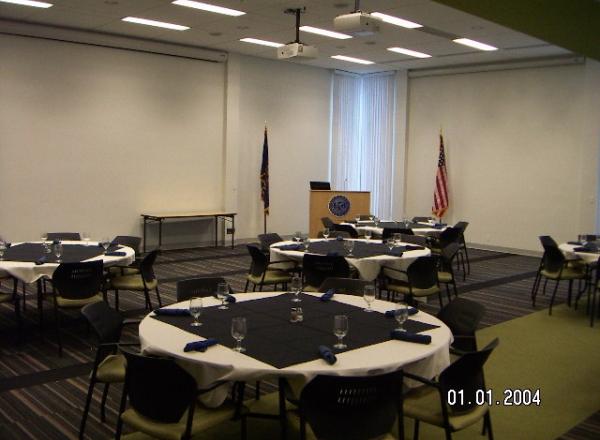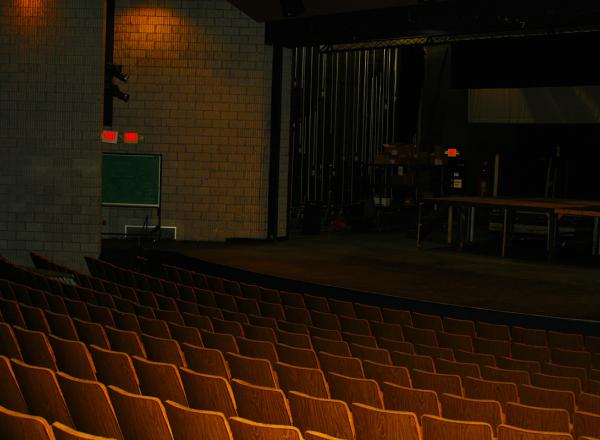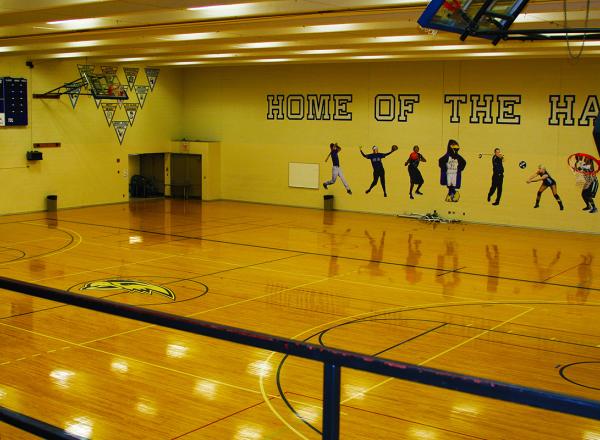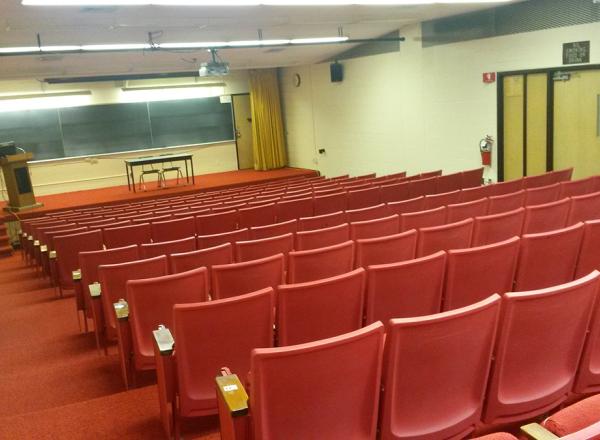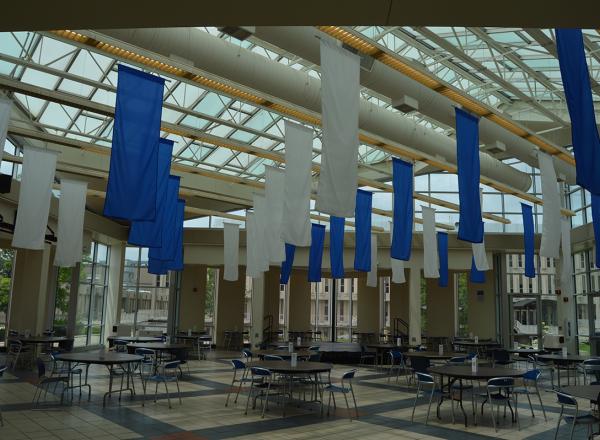Rent Space at HFC
Henry Ford College offers convenient, accessible, and affordable rental facilities making it the perfect setting for your next meeting or group event. With spaces available for meetings, seminars, and conferences our campus can accommodate groups of 10 to 1000. It is our mission is to make your event a success!
To request renting a space at HFC please complete the Application for Facility Use form. Please allow 48 hours for application processing, and a member of our Events Team will be in contact to discuss availability and pricing. If you need assistance, please contact the Facilities Department at (313) 845-6320, or email facilities@hfcc.edu.
| Audio-Visual Equipment Rental | Prices |
|---|---|
| Podium with microphone | No added cost with room rental |
| Easel | No added cost with room rental |
| Additional tabletop wired microphones | $25/microphone |
| Wireless microphone system (lavaliere or handheld, receiver & transmitter, 9V batteries lasting 4-6 hours) | $10/system |
| Data projector with screen | $175/unit |
| VHS/DVD player, data projector, and screen | $200/unit |
| Laptop | $100/unit |
| Laptop, data projector, and screen | $275/unit |
| Audio Conferencing system (Cisco IP Conference Phone) | $75/session* |
| Flip chart with marker | $30/pad (Post-It notepads) |
*Phone line charged separately. Call the IT Services Help Desk for details and availability: Ext. 6345 **Prices are based on per item, per event, per day.
Additional Information:
- Normal business hours are Monday through Friday from 8 a.m. to 5 p.m.
- For events scheduled during normal business hours, technicians will be available as on-call service and the technician will provide you with their office phone number. If they are away from the office at the time of your call, you must leave a message with your event name and location, and they will arrive to assist you as soon as possible.
- All audio-visual equipment and services provided by Instructional Technology are to be used within HFC facilities only.
- All audio-visual equipment must be reserved at least one week in advance.
- HFC only guarantees HFC equipment operation. Clients may be able to use their own, pre-approved equipment in specific rooms. Clients must contact the IT Services Help Desk to obtain approval and set up a technology testing time and day.
- IT Services Help Desk: 313-845-6345
All rentals require a minimum of 4 hours rental. Hourly rates apply thereafter.
Reservations are booked on a first come, first served basis.
Additional information:
- Priority scheduling is given to HFC student organizations, followed by HFC departments, and non- affiliated/off-campus organizations.
- To ensure the safety of our guests, all policies and procedures for maximum capacity will be enforced.
- Requests to use College facilities for the purpose of soliciting others on campus shall be denied unless the College determines that the activity adheres to the HFC Expressive Activities regulations.
- The ‘Application for Facility Use’ must identify a person in charge, along with a current address and phone number. This person must be present during the duration of the event.
- HFC requires submitted EIN/proof of current standing non-profit status to approve non-profit rates.
- A member of the Facilities Events Team will confirm that the space you are requesting is available and that the request fits within acceptable parameters of usage. If approved, a quote will be sent for review detailing pricing information and service details (set-ups, AV requests, Campus Safety, food service, etc.). Once approved, a formal invoice will be sent to the billing contact for payment. If the requested space is not available, a member of the Facilities Events Team will contact you to discuss alternatives.
- Rental invoices must be paid in full two weeks prior to the event date.
- If you must cancel your event, please call Facilities Services as soon as possible. A refund of the payment will be issued if cancellation notice is made at least 14 days prior to event.
- All furniture and audio-visual set-ups must be performed by HFC staff.
- No pins, tacks, or tape may be placed on walls, ceiling, woodwork, doors, or windows.
- Doorways, hallways, corridors, staircases and fire exits cannot be blocked, or obstructed.
- HFC is not responsible for loss of any materials, gifts, favors, or other items left in the building.
- HFC is a smoke-free campus. Smoking of cigarettes, vapes, or cartridges on Campus is prohibited.
- If the event results in increased costs to HFC which may include (extra table and chair rental, repair of damaged furniture, walls, floors, AV equipment, excessive cleanup, etc.), the cost will be billed back to the organization.
- All special parking requests must be included on your application. You will be notified if your request has been approved, along with details of where to park for your event. If not approved, participants can park in the open public lots (see map).
